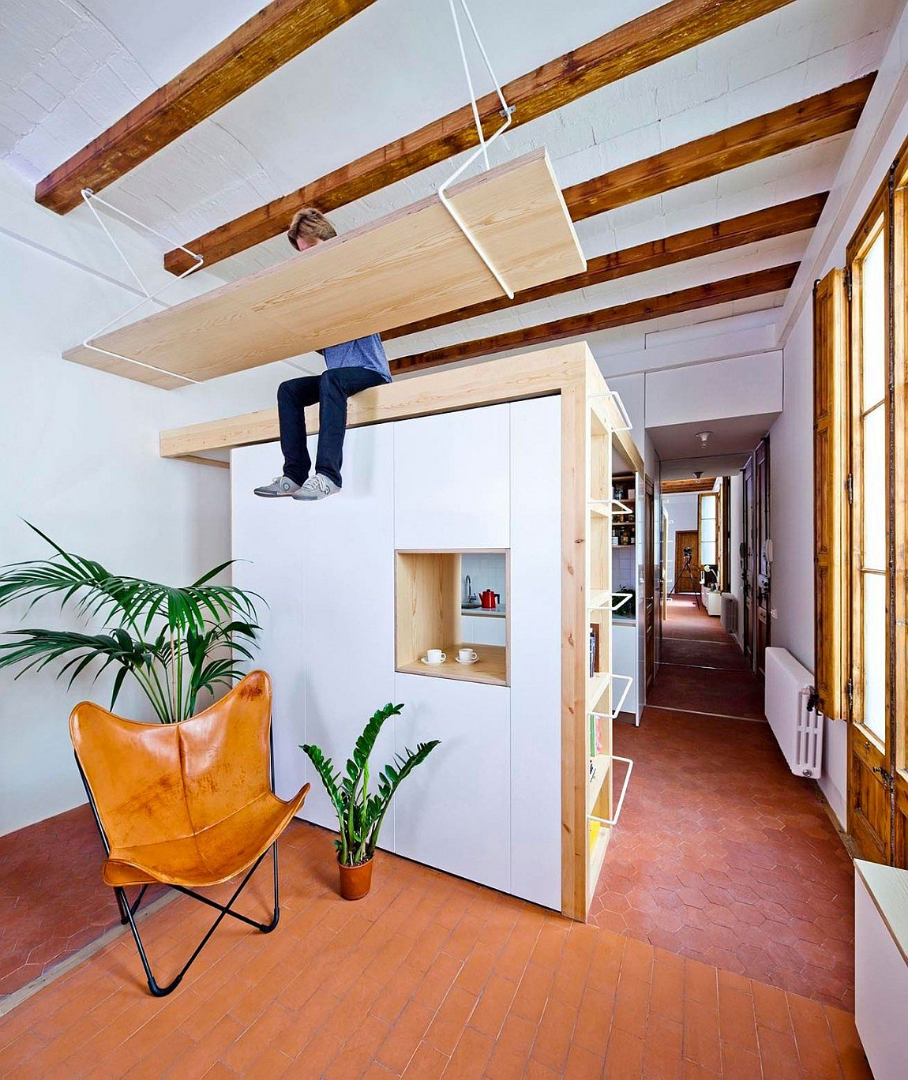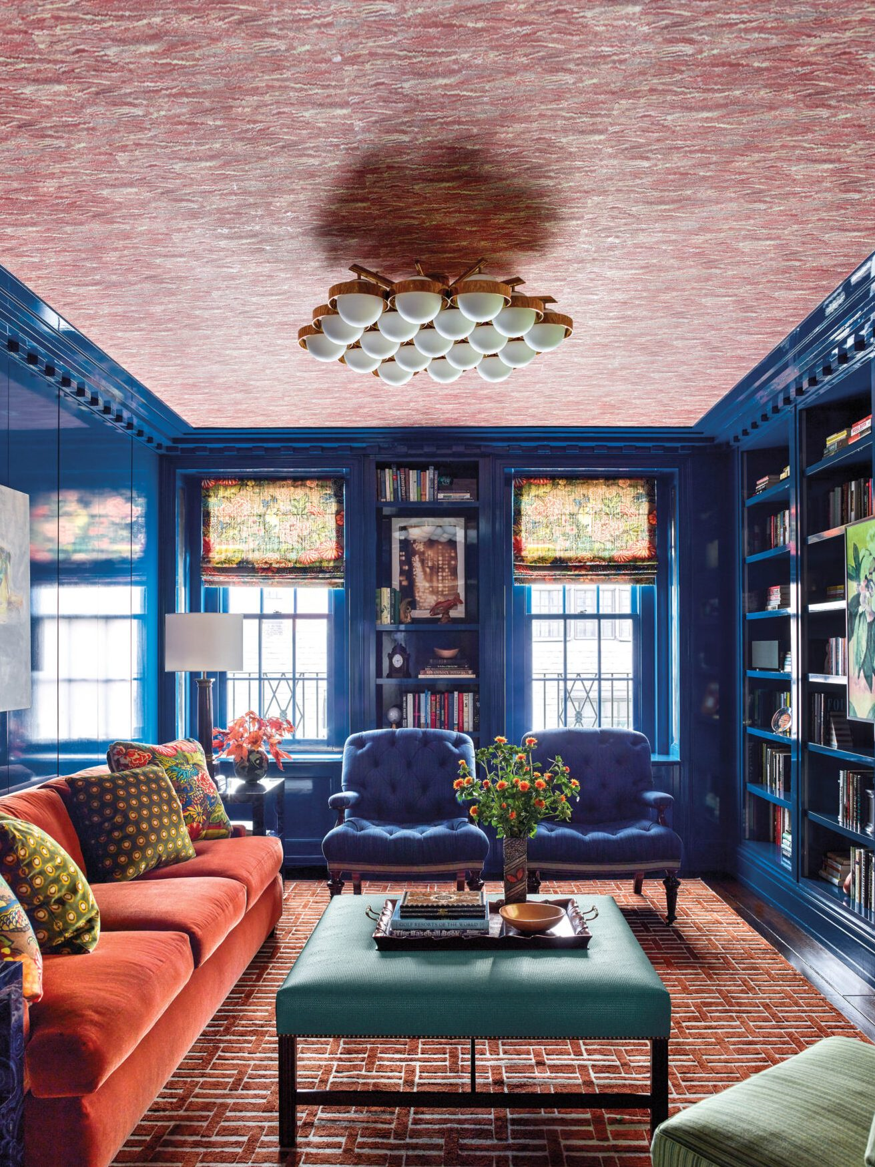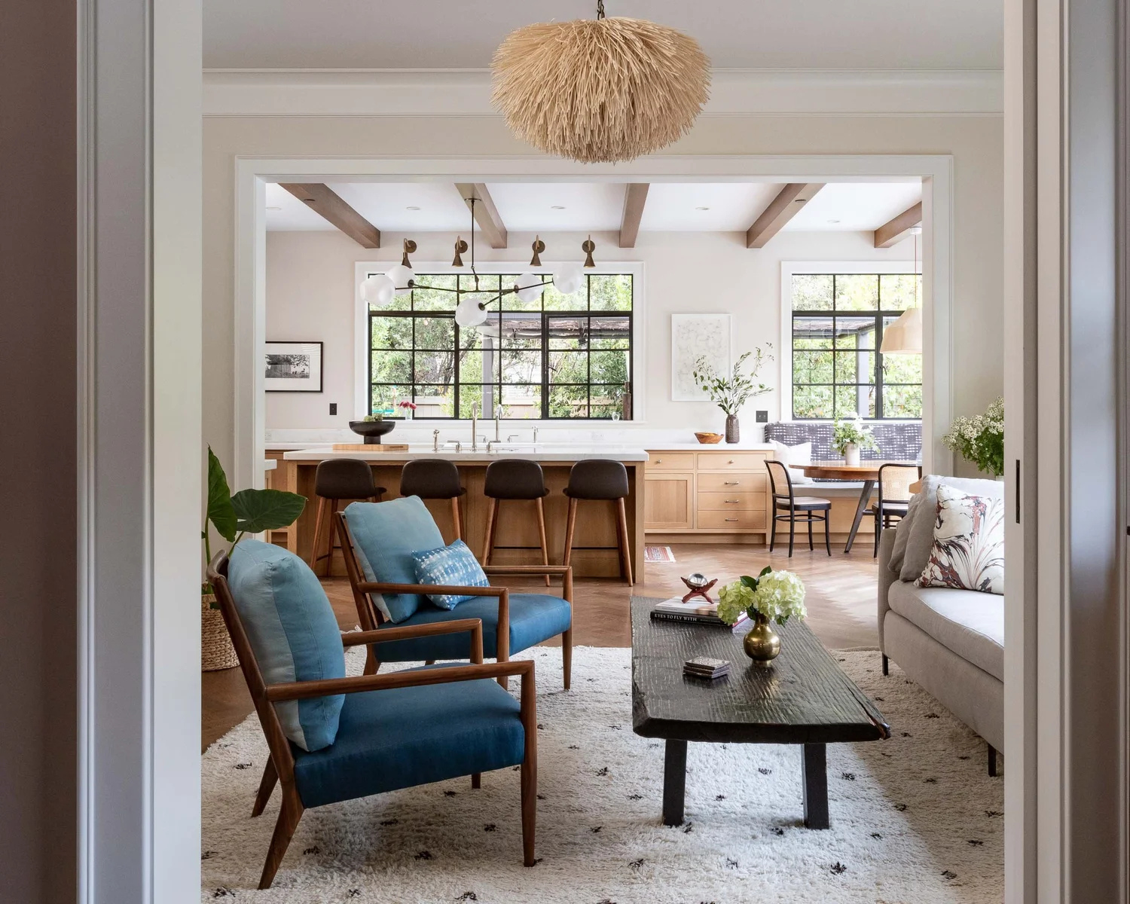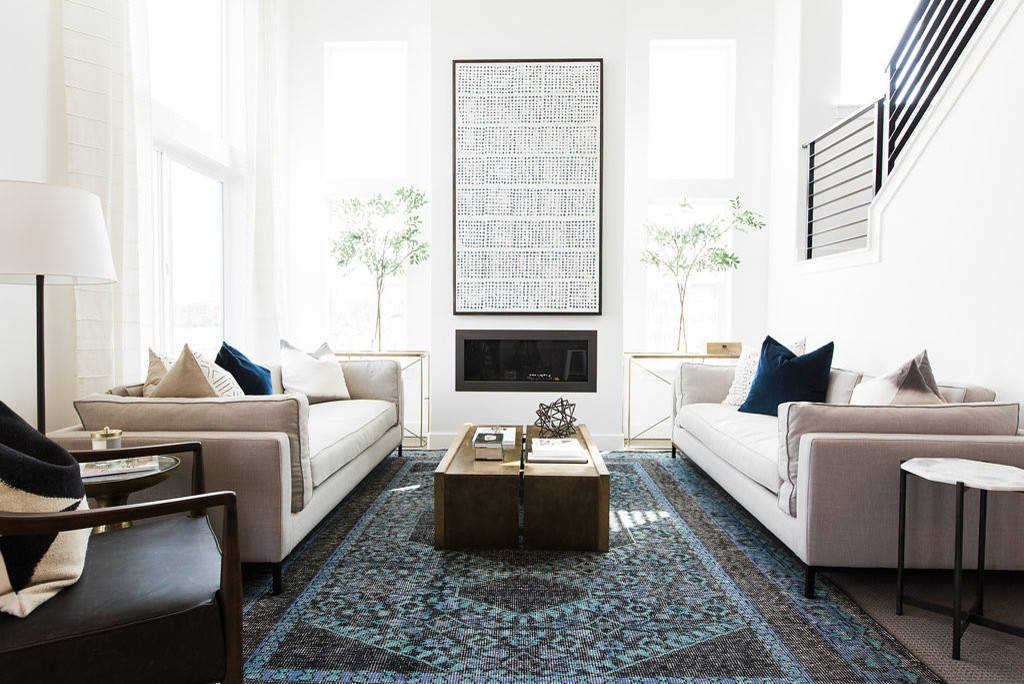Learn space planning—from making the most of tight layouts to setting the tone in open, shared spaces—where thoughtful design decisions make all the difference.
{{ vm.tagsGroup }}
30 Jul 2025
6 Min Read
Phoo Pwint 'Tylia' Thazin (Student Writer)
Learn space planning—from making the most of tight layouts to setting the tone in open, shared spaces—where thoughtful design decisions make all the difference.
Space planning may seem like something only designers pay attention to, but in reality, it’s something we all engage in. From the arrangement of tables and chairs in a trendy café to the division of study and sleep zones in our dorm rooms, space planning is all around us. It’s an intangible element that offers aesthetic appeal while serving a functional purpose.
Have you ever walked into a room and immediately felt a sense of ease? That’s the essence of space planning—it lies in the subtleties of design. And here’s the good news for anyone looking to apply it to their own space: you don’t have to do it alone. Some of the greatest minds in design have already laid out the principles—and they’re available to you!
Let’s start by understanding what space planning is. Simply put, it’s the process of allocating and arranging spaces within an environment to balance form and function—maintaining design integrity while optimising practical efficiency. It involves envisioning how people will use a space, how different spaces relate to one another, and how well each space serves its intended (and sometimes evolving) purpose.
Space planning is guided by several fundamental principles. Among the most important are circulation, zoning, and scale and proportion. As outlined in Architectural Graphics by Francis D. K. Ching, circulation refers to how people move through a space, ensuring pathways are clear, logical, and unobstructed (movement-focused). Zoning involves organising areas according to their intended use, separating public, private, and service functions within a space (function-focused). Scale and proportion, meanwhile, address the relative sizes of objects and spaces to one another, creating visual balance and harmony (form-focused). These principles apply whether you’re planning a compact or a spacious layout.
With the spatial constraints of compact living, multi-functional furniture has become a go-to strategy in interior design. Why settle for just a bed when you can have a sofa bed that lets you both lounge and sleep? Why use separate tables for dining and working when a single surface can serve both purposes? These smart solutions work especially well in small interiors, delivering flexibility and improved usability. A helpful resource on this topic is The Interior Design Reference + Specification Book: Everything Interior Designers Need to Know Every Day by Chris Grimley and Mimi Love, which offers practical advice on selecting and integrating pieces into your space that combine style and utility—helping you to make the most of every square metre.
Photo credits: Yanko Design
When square metreage is limited, every centimetre counts—and that includes the vertical. Yet this dimension is often overlooked, despite its potential for both visual and functional impact. Small Spaces: Stylish Ideas for Making More of Less in the Home by Azby Brown presents clever examples from compact Japanese homes, where dense urban living has inspired some of the world’s most inventive interior solutions. From multi-use staircases to hidden beds and adjustable-height tables, the book shows how even the smallest living spaces can be made compact, comfortable, and convenient through thoughtful design.
Photo credits: Decoist
Colour and lighting play a powerful role in how we perceive space, scale, and atmosphere. In smaller interiors, lighter colours and natural light can make a room feel more open and airy by reflecting light and reducing visual boundaries. Conversely, (well-chosen) darker tones can add depth and warmth, making a room feel cosier and more intimate. Artificial lighting—such as ambient, task, and accent lighting—adds another layer to how a space is experienced and used. Color, Space, and Style: All the Details Interior Designers Need to Know But Can Never Find by Chris Grimley and Mimi Love explores how these elements are essential in space planning. Whether you’re designing a petite bathroom or a narrow galley kitchen, colour and lighting shape not just how a room looks, but how it feels and functions.
Photo credits: HOMMÉS Studio
Open floor plans (also known as open-concept or open-plan layouts) have become a defining feature of contemporary interiors. They enhance the sense of spaciousness and enable seamless transitions between zones without the need for structural dividers like walls. However, the absence of physical partitions calls for deliberate spatial strategies. Rug placement, lighting design, and furniture arrangement become instrumental in subtly distinguishing functional zones within the space. The Interior Plan: Concepts and Exercises by Roberto J. Rengel provides a solid foundation for understanding and managing such layouts. Drawing on core principles and practical techniques, the book illustrates how each zone can be designed to balance purpose and presentation.
Photo credits: Erin Williamson Design
Designing interiors that cater to a variety of uses can be one of the most dynamic challenges in interior architecture. At the heart of this challenge is flexibility: spaces should be able to change alongside their users. Flexible Housing: Opportunities and Limits by Tatjana Schneider and Jeremy Till explains flexibility in two ways: social adaptability (supporting different social uses) and physical flexibility (accommodating different physical arrangements). A common strategy is using non-loadbearing partitions—walls that aren’t structural—so layouts can adapt and adjust without requiring major renovations. In dense urban settings, where space is scarce, flexibility isn’t a luxury; it’s a necessity.
Interior design is more than just placing furniture or filling a room with décor; it’s about guiding how people move and directing where their eyes are drawn. A focal point is a central feature that naturally attracts attention and sets the tone for the space. This could be anything from visual art—such as paintings, photographs, or sculptures—to architectural details like a natural stone fireplace or a floor-to-ceiling window. Meanwhile, carefully considered pathways facilitate intuitive navigation throughout the space, free from physical obstacles and visual distractions. They should be broad and flowing, laid out to follow the body’s natural movement and spatial instincts.
Photo credits: Houzz
Applying ergonomic principles in interior design means shaping spaces that are not only functional but also comfortable for the people using them. This approach prioritises the human body—how it moves, rests, and interacts with its surroundings. Human Dimension & Interior Space: A Source Book of Design Reference Standards by Julius Panero and Martin Zelnik compiles detailed anthropometric data—covering body measurements, posture, and movement—to guide how spaces are planned and occupied. When these human factors are thoughtfully applied, furniture, fixtures, and layouts become more intuitive, inclusive, and responsive—particularly for those with varying physical needs or disabilities.
Advances in smart technology are transforming how we interact with interior spaces. Designing Smart Homes: The Role of Artificial Intelligence by Juan Carlos Augusto and Chris D. Nugent showcases successful examples of AI-driven systems that adapt environments to their users. Smart lighting automatically adjusts brightness and colour temperature based on the time of day or activity, while intelligent climate controls learn user preferences to maintain ideal temperature and air quality. Voice-activated window shades and occupancy sensors that optimise energy use further demonstrate how responsive design can expand functionality, increase productivity, and enhance overall well-being.
Space planning is both an art and a science, balancing aesthetic vision with everyday function. Whether you’re working with the limitations of a compact studio or the possibilities of an open-plan office, the principles and techniques explored in this article can help you plan spaces that feel intentional, intuitive, and inspiring. By learning from established sources and experimenting within your own context, you’ll gradually develop a design approach that’s both efficient and expressive.
So the next time you’re faced with a blank floor plan, don’t see it as a problem to solve—see it as a vision waiting to be realised. Happy designing!
Phoo Pwint 'Tylia' Thazin is currently pursuing a Bachelor of Arts (Honours) in Interior Architecture at Taylor's University. With a passion for design and a flair for communication, she seeks to share tips and insights on interior architecture and related topics to inspire and inform her readers.




